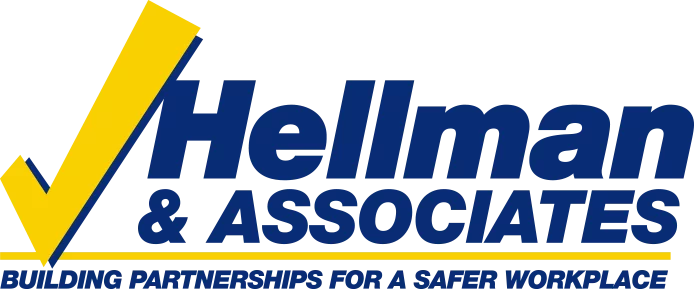Protective Systems
Protective systems are required in excavations 5 feet or more in depth. They are also required in excavations less than 5 feet in depth, when there is an indication of a potential cave-in.
Protective systems for excavations over 20 feet in depth must be designed by a registered professional engineer.
Types of protection systems include:
- Sloping
- Benching
- Shoring (including aluminum hydraulic/pneumatic, timber, soldier piles and lagging, soldier piers, pressure/chemical grouting, soil nails and Shotcrete, plate/beam system, and slide rail system)
- Shielding (mainly trench boxes)
Companies must select and construct protective systems in accordance with the requirements set forth in:
- OSHA Appendix A, B, C, and D
- Appendix A – Soil Classification
- Appendix B – Sloping and Benching
- Appendix C – Timber Shoring for Trenches
- Appendix D – Aluminum Hydraulic Shoring for Trenches
- Manufacturer’s tabulated data
- Designs using other tabulated data
- Designs by a registered professional engineer
Sloping and Benching
The maximum allowable slopes for each soil type are specified below:
- Stable rock – Vertical (90°)
- Type A – ¾: 1 (53°)
- Type B – 1: 1 (45°)
- Type C – 1 ½: 1 (34°)
Important rules to follow when sloping and benching include:
- Benching can only be performed in Type A, B, or cohesive soils
- Multiple benching requires the first bench to have a greater width
Aluminum Hydraulic Shoring
Although the exact requirements for aluminum hydraulic shoring might differ depending on its design, the following rules typically apply:
- The vertical spacing from the top edge of the excavation to the centerline of the first shore must be no more than 18-24 inches
- The vertical spacing from the centerline of the top shore and centerline of the bottom shore must be no more than 4 feet
- Shoring rails must not be elevated more than 2 feet from the base of the excavation, assuming the shoring is rated for the full depth and there are no signs of weakness
Trench Boxes
Although the exact requirements for shielding (trench boxes) might differ depending on its design, the following rules typically apply:
- Trench boxes must extend 18 inches above the toe of the slope when there are sloped upper portions over vertical lower portions
- Trench boxes can be level with the grade when the trench has vertical walls without a sloped upper portion
- The bottom of the trench box can be elevated 2 feet above the bottom of the trench, if there are no signs of weakness or underpinning and the box is rated for a capacity equal to or great than the total depth of the trench
- Trench boxes can be stacked to work in deeper excavations
- Employees shall not be inside a trench box being moved horizontally or when trench boxes are being installed, removed, or moved vertically
- Employees shall be protected from cave-in hazards when entering and exiting trench boxes
The following precautions must be taken when installing and removing protective systems:
- Tabulated data accompanying a protective system shall be maintained at the jobsite during construction of that system
- Members must be securely connected together to prevent sliding, falling, kickouts, or other failures
- Systems shall be installed and removed in a manner that protects employees from cave-ins, structural collapses, or from being struck by members of the support system
- Support systems and rigging equipment that is used to lift them must be inspected before use
- Proper rigging procedures shall be followed and employees shall stay clear of swinging or elevated loads
- Removal of shoring systems shall begin at the bottom of the excavation. Members shall be release slowly so as to note any indication of possible failure
- Backfilling shall progress with the removal of support systems
